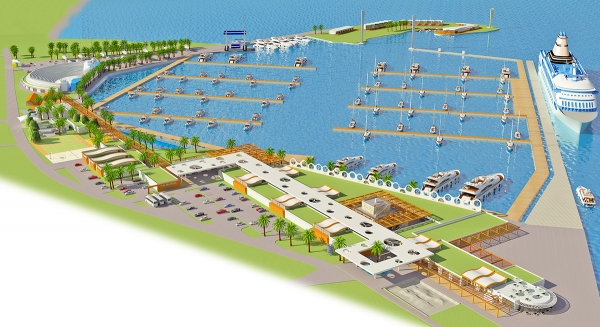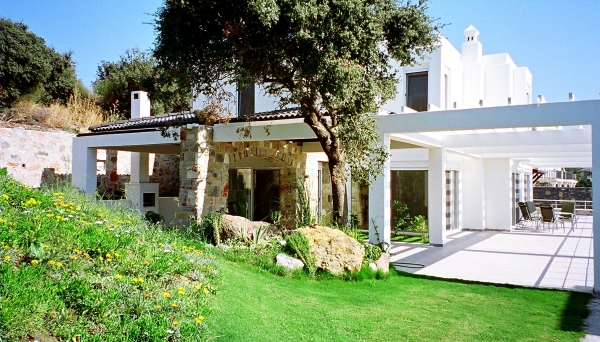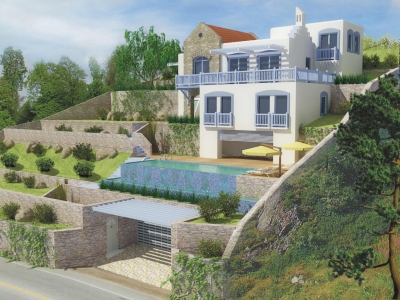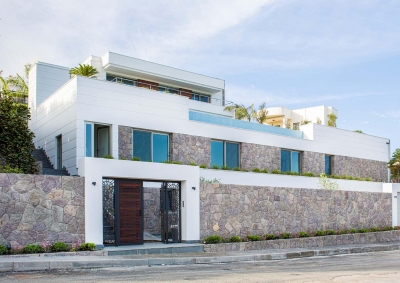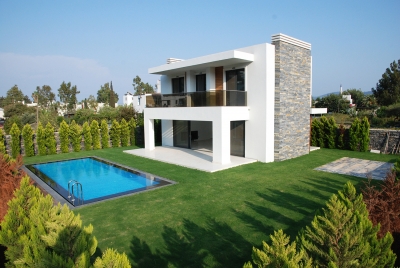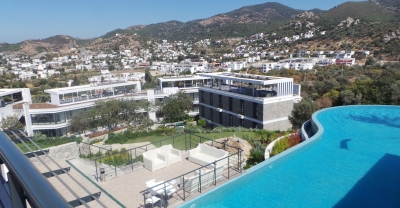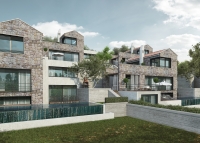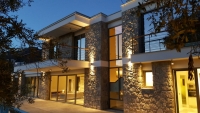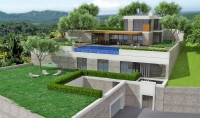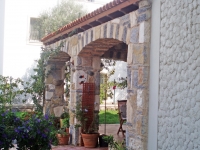
Portfolio (25)
KIYI VE KENT İLİŞKİSİNDE MARİNALAR YARATTIKLARI KÜLTÜREL SOSYAL VE EKONOMİK POTANSİYEL NEDENİYLE MİMARİNİN ÖNEMLI TASARIM ALANLARINDAN BİRİDİR.
DENİZ KARA İLİŞKİSİNDE OLDUĞU KADAR KARADAN DENİZE GEÇİŞTE DE ÖNEMLI TESİSLER BARINDIRAN MARİNALAR, KENTİN KIYI BANDINDA KAMUSAL ALANLAR OLARAK KULLANILMAYA OLANAK VERECEK ŞEKİLDE PLANLANMALIDIR.
YALIKAVAK MARİNA, KULLANIMA AÇILDIĞINDAN GÜNÜMÜZE KADAR GEÇEN SÜRE İÇERİSİNDE, KENT İLE BÜTÜNLEŞMEK VE ONUN BİR PARÇASI OLMAK KONUSUNDA DİRENÇ GÖSTERMEKTEDİR. TASARIM KURGUSU, BU OLGUYU DESTEKLEMEKTEDİR. OYSA, KENTİN KIYI BOYUNCA OLDUKÇA UZUN BİR YÜRÜYÜŞ BANDI OLMASINA RAĞMEN, MEVCUT MARİNA BU AKSA BİR SET ÇEKIP ONU DIŞLAMAKTA VE BÜNYESİNE ALMAMAKTADIR. KENTİN MERKEZİNDE OLUPTA, KENTE KÜSEN BİR YAPIDA OLUŞAN MARİNA HİÇ BİR KAMUSAL ALAN YARATMAMAKTA VE KENDİNİ YANLIZLAŞTIRMAKTADIR.
BU NEDENLE, ÖNCELIKLI OLARAK MERKEZİN YAYA AKSLARININ MARİNA İLE BULUŞTURULMASI AMACIYLA, MERKEZE YAKIN AKS ÜZERINDE KAMUSAL ALANLAR ÖNERILMISTIR. ÇARSI GRUBU VE SOSYAL AKTİVİTELER MEVCUT ÇEKEK YERİNİN OLDUĞU ALANDA ÖNERILEREK, KIYI BOYUNCA DEVAM EDEN YAYA AKSI MARİNANIN İÇERİSİNE ALINMIŞTIR. BU KENTLİNİN MARİNA İLE KAYNAŞMASINI SAĞLAYACAK VE TİCARİ CANLANMA GETİRECEK BİR TASARIM YAKLAŞIMIDIR.
MEVCUT GÜMRÜK ALANI OLDUĞU YERİN AKSİNE DAHA MERKEZE YAKIN BİR BÖLGEYE ALINARAK KENT MERKEZİNE YAKINLAŞTIRILMIŞTIR. GELECEKTE BU ALANDA DAHA BÜYÜK YOLCU GEMİLERİNE OLANAK SAĞLAYACAĞI VE MERKEZ ALAN TİCARETİNE KATKISI DÜŞÜNÜLMÜŞTÜR.
İŞLETME MALİYETLERİNİ DÜŞÜRMEK AMACIYLA TÜM TESİS RÜZGAR ENERJİ İLE DONATILARAK ELDE EDİLEN ELEKTRİK ENERJİSİ İLE ÇARSI GRUBUNDA SICAK YAZ GÜNLERİNDE SERİNLETİCİ PERVANELER PLANLANMIŞTIR.
YALIKAVAK BÖLGESİNİN, BİLHASSA KIŞ AYLARINDA AŞIRI RÜZGARLI OLMASI NEDENİYLE, ASMA GERME SİSTEMLERDEN KAÇINILMIŞ ONUN YERİNE DAHA STATİK, DELİKLİ KANOPİ SİSTEMLERİ ÜST ÖRTÜ OLARAK TERCİH EDİLMİŞTİR.
MEVCUT ANFİ-TİYATRO OLDUĞU ALANDA KORUNMUŞ, SADECE ÇEVRESI TEKRAR DÜZENLENMİŞTİR.
ÇEKEK YERİ MEVCUT ALANDAN ALINARAK, KENTE GÖRE DAHA PASİF BİR NOKTAYA ALINMIŞTIR.
MEVCUT ADA ŞUAN KULLANILMAMAKTADIR. BU ALANDA KAMUYA AÇIK OTEL RESTAURANT, DISCO V.B KAMUSAL ALANLAR ÖNERILMISTIR. BU ALANA DENİZDEN DE GELECEKLERİ DÜŞÜNEREK ÖNÜNDE BİR YANAŞMA ALANI ÖNERILMISTIR.
YALIKAVAK MERKEZ ALANDA VE MEVCUT MARİNADA YETERLİ OTOPARK BULUNMAMAKTADIR. BU SORUN YAZ AYLARINDA EN ÜST SEVİYELERE ULAŞMAKTADIR. BU NEDENLE HEM KENT MERKEZİNE HEMDE MARİNAYA HİZMET EDECEK OTOPARK ALANLARI ÖNERILMISTIR.
With the cultural, social and economical potential they create in shore and city relationships, marinas are one of the most important fields in architecture.
Containing important facilities in transition from land to sea, as well as sea and land relationships, marinas should be designed in a way that allows their usage as public areas in the coastal band of the city.
Yalıkavak Marina, in the process from the day it opened to this day, has been resisting to become integrated with and be a part of the city. It’s design construct furthers this fact. Even though the city has a long coastal walking band, existing Marina rejects this band and refuses to make it a part of itself. Located in the center of the city, Marina doesn't create any public areas and completely isolates itself from the rest of the city. This being the reason, with the intention of introducing the pedestrian axle of the city center with the Marina, public areas has been suggested where the pedestrian axle close to the center of the city is. Bazaar group and social activities has been suggested where the existing harbor launch is and the pedestrian axle that continues along the coast line has been made a part of the Marina. This is a design approach that allows the residents of the city to knit up with the marina and it brings commercial growth. Existing customs has been moved to an area which allows it to be closer to the city center. The fact that this will allow bigger passenger ships in the area in the future and it’s contribution to the local trade, has been thought.
With the intention of lowering the cost of business, the whole facility has been equipped with electricity energy that is obtained with wind energy and fans that will provide coolness in the hot summer days has been planed in the bazaar area.
With the reason that Yalıkavak area being extremely windy especially during in the winter months, awnings with suspension systems has been avoided and more static, perforated canopy systems has been preferred as the cover coat instead.
Existing amphitheater has been protected in its current location and it’s surrounding area has been readjusted.
Harbor area has been moved to a location where it is more passive compared to the city.
Existing island is not currently being used. In this area hotel, restaurant and disco et cetera available to the public has been suggested.
With people coming from the sea taken into consideration, an approach area for ships has been suggested.
In Yalıkavak, both in center area and in existing Marina, there is not enough parking space. This problem reaches maximum levels in summer months. With this being the reason, parking areas that serve both the city center and Marina has been suggested.
Bu yapıya, bodrumun karakteristik özelliği olan, araziye açılan teraslar, ocaklı uzun oda, ara kat, süslü baca gibi tüm unsurlar yansıtılmıştır. Yapının gücü, mimarisi ile insanı kuşatan, formların farklılaşması ile çeşitlilik üreterek yarattığı tarzda yatar. Yani Akdenizli olmak gibi, bir ülkenin ötesinde bir iç denizin çevresinde yaşayan tüm insanların o deniz gibi rengarenk, kah huzurlu, kah deli dolu olması gibi. Bir ülkeye değil, bir denize kendini ait hissetmek gibi. Bu yüzden bu yapı, tüm bunların yanında gücünü akdeniz mimarisindeki gibi dik yamaçların teraslanmasından almaktadır. Teraslar, yapı ile bütünleşirken yatay doğrultuda eşit aralıklarla ve dikine doğrultuda eşit yükseklikte yamaç yönünde yükselir. Tüm bunlar, terasların bir yapı olarak algılanmasını sağlar. Ve ana yapı ile bütünleştirir.
NİMET HOUSE
In this building has the main characteristics of the traditional Bodrum house design.(open terraces,mezzanine floor,decorative chimney,long room with stove).
In this type of design different kind of forms creates variety and creates form. It seems like mediterranean culture that people living arraound like an inlandsea where people belongs to colorfull mediterranean architecture
This building gains its power from terraces like mediterranean hillside architecture.
Terraces connects with the main building with Vertical and horizontal integration and all of these perceive as an individual building.
İstanbullu bir aile için Yalıkavak’ta yazın yaşabilecekleri bir konut elde etmek amacıyla tasarlanmıştır. Proje alanı, Yalıkavak Tilkicik koyuna hakim, eğimli bir arazide konumlanmıştır. Arsanın cephe aldığı giriş yolu arazinin en düşük kotunda bulunmaktadır. Bu kot aynı zamanda, tasarımın başlangıç noktasını oluşturmaktadır. Programın arazide yerleşimi için eğimden en üst seviyede yararlanılmıştır.
Ana bina manzaraya hakim en üst kota alınmıştır. Bu kot görsel zenginlik yaratırken aynı zamanda, batı güneşinin yatay etkisine açık hale gelmektedir. Tasarım bu kurgu etrafında oluşturulurken, geniş teras saçakları gölgeli alanlar oluşturmak için kullanılmıştır.. Yaşam içten dışa doğru kurgulanmış ve günlük hayat havuz başında gölgelikli terasa taşınmıştır.
Bodrum yapı modeline öykünen, Dikdörtgen bir yapı formu, zeminde geniş kullanım, yaşamı terasa taşıyan, için dış, dışın iç olduğu bir tasarım anlayışının modern yansıması kullanılmıştır.
İs designed for the living of a family from İstanbul in Yalıkavak. The project is dominating the Yalıkavak Tilkicik bay, on a sloping terrain. The entrance to the property is located at the lowest terrain point. This point is also creating the beginning of the design. The terrain structure completly has affected the design.
The main building is located at the highest elevation and view. This elevation brings a visual richness and the west-sun effects.The design is effected by these points. Wide pergolas are creating shady areas. Living is planned from inside to outside, from pool to shady terraces.
The Bodrum building model is choosen, a rectangle building form, main using of the ground floor, living is leaded to the terrace. İnside to outside, outside to inside modern style of living.
Bir emlak firması için Türkbükü Mevkiinde yaz kış yaşanabilecek bir konut elde etmek amacıyla tasarlanmıştır. Proje alanı, Türkbükü koyuna hakim, düz bir arazide konumlanmıştır.
Bina deniz ve havuz manzarasını bütünleştiren bir konumda tasarlanmıştır. Bu görsel zenginlik yaratırken aynı zamanda, batı güneşinin yatay etkisine açık hale gelmektedir. Tasarım bu kurgu etrafında oluşturulurken, geniş teras saçakları gölgeli alanlar oluşturmak için kullanılmıştır.. Yaşam içten dışa doğru kurgulanmış ve günlük hayat havuz başında gölgelikli terasa taşınmıştır.
Bodrum yapı modeline öykünen, Dikdörtgen bir yapı formu, zeminde geniş kullanım, yaşamı terasa taşıyan, için dış, dışın iç olduğu bir tasarım anlayışının modern yansıması kullanılmıştır.
TÜRKBÜKÜ MODERN
İs created for a estate company which make possible to live in summer and winter in Türkbükü. The project is located at the Türkbükü Bay on a flat area.
The project puts sea and pool view together. This creates a view richness and also opens it to the west sun. The design is affected by these points. Living is planned from inside to outside, daily life will occur at the pool and shady terrace.
Based on the Bodrum building style, rectangle building form, wide ground floor using, living leading to the terrace. İnside to outside, outside to inside, modern style of living.
Bodrum da gelişmekte olan turizm, beraberinde destek yatırımlarını da gerektirmektedir. Artan personel ihtiyacı sonucu, mevsimlik işgücü yerine kalıcı ve profesyonel işgücü oluşturmak için istihdam zorunlu hale gelmektedir. Bu konu, Bodrum daki işletmelerin önemli bir konusu haline gelmiştir. Çalışan personelin verimliliğini arttırılması barınma ve ulaşım sorunlarının çözümü ile başlamaktadır.
Personel lojmanı olarak inşa edilecek bu yapı, Bodrum un oluşmuş olan mimari karakterine ve imar koşullarına uyumu ararken çevresi ile barışık bir mekan yaratması tasarımın ön koşulu olmuştur. Yağmur sularını toplayan sıcak suyunu güneşten elde eden, kendi hafriyatında çıkan taş ile cephesini oluşturan yani kendi doğasıyla barışık bir yapı oluşturulmuştur.
Yapılaşma koşullarının düşük tutulması ve programın yüklü olması nedeniyle yatakhaneler bölümü ranzalı bir sistem ile planlanırken yöneticiler kısmı apart otel tarzında tasarlanmıştır. Personelin sosyal yaşamı ve dinlenme ihtiyaçları için kafeterya ve havuz kısımlarının yanında fitness gibi aktivite alanları oluşturulmuştur.
HOUSİNG FOR PALMARİNA STAFF
For the developing tourism in Bodrum there is a need for supporting investments. There is increasing need for staff, for seasonal and professional work and with this there is a need for their housing. At first transportation and living points has to be solved for a efficient working staff.
Staff housing has to be appropriate to Bodrum’s characteristic architecture and environment. Collecting rain-water, using solar-energy for warm water and using its own ground material coming out at its construction, are appropriate solutions.
For a economic result sleeping parts are solved with bunk be
Bodrum da gelişen emlak sektörü için Yalıkavak’ta yaz ve kış yaşam sunan konutlar elde etmek amacıyla tasarlanmıştır. Proje alanı, Yalıkavak Geriş Mevkii deniz manzarasının hakim olduğu, yaklaşık yüzde kırk eğimli bir arazide konumlanmıştır. Arsanın cephe aldığı giriş yolu arazinin doğusunda yer almaktadır. Manzara kuzey yönündedir. Yalıkavak şehir manzarası ve marina konumu tasarımın oluşumunda etken olmuştur. Arsanın dar yapısı ve program nedeniyle yönlenme kuzey ve doğu cephelerindeki teraslar ile desteklenmiştir.
Yapı, Bodrum taş yapı modeline öykünmüştür. Geleneksel beyaz düz damlı taş evlerin beraberinde görülen çatılı yapılar esas alınmıştır. Dikdörtgen bir yapı formu, zeminde geniş kullanım, yaşamı terasa taşıyan, için dış, dışın iç olduğu bir tasarım anlayışının modern yansıması kullanılmıştır.
İs designed fort he growing real estate sector, for the need of summer-winter living buildings. The project area is located in Yalıkavak Geriş with a wide sea view on a 40 % sloping place. The entrance to the place is from the east direction. The sea view is at the north direction. The Yalıkavak city view and the place of the Marina has formed the Project. The location of the project is supported by the terraces on the north and east directions.
The building is affected by the Bodrum stone style. Traditional white flat white roof , stone buildings inspired the project. Rectangle building form,wide ground floor use, living is taken to the terrace, inside to outside, outside to inside way of life is choosen in a modern style.
İstanbullu bir aile için Yalıkavak’ta yazın yaşabilecekleri bir konut elde etmek amacıyla tasarlanmıştır. Proje alanı, Yalıkavak Frenkazmağı koyunda, manzaranın hakim olmadığı, düz bir arazide konumlanmıştır. Arsanın cephe aldığı giriş yolu arazinin güneyinde yer almaktadır. Manzara kuzey yönündedir. Arsanın üçgen, dar uzun yapısı, tasarımın oluşumunda etken olmuştur. Kuzeye bakan, salonun güneşden daha çok faydalanması için güneye bakan yol cephesine geniş pencereler açılmıştır. Geniş teras saçakları gölgeli alanlar oluşturmak için kullanılmıştır.. Yaşam içten dışa doğru kurgulanmış ve günlük hayat havuz başında gölgelikli terasa taşınmıştır.
Yapı, Bodrum taş yapı modeline öykünmüştür. Geleneksel ana yapı ve onun eki olan müştemilat formu esas alınmıştır. Dikdörtgen bir yapı formu, zeminde geniş kullanım, yaşamı terasa taşıyan, için dış, dışın iç olduğu bir tasarım anlayışının modern yansıması kullanılmıştır.
ENDER MOGOL
This project is formed for family from İstanbul which can live in the summer in Yalıkavak. The project is placed at the Frenk Azmağı Bay, on a flat ground. The project entrance is from the south direction. The triangle-long form of the area affected the design. The living room is placed to the north direction for getting the best sunlight, the part to the south direction is completed with wide windows. Wide pergolas are used for shady areas. Living is planned from inside to outside, daily living will take place from pool to the shady terrace.
The building is formed like the Bodrum stone style, traditional main building and outbuilding form is choosen. Rectangle building form, wide ground floor using, outside to inside, inside to outside living is choosen in a modern style.
AB EVİ
Hollandalı geniş bir aile için Yalıkavakta yaz ve kış yaşabilecekleri bir konut elde etmek amacıyla tasarlanmıştır. Proje alanı, Yalıkavak körfezine hakim , oldukça eğimli bir arazide konumlanmıştır. Arsanın cephe aldığı giriş yolu arazinin en düşük kotunda bulunmaktadır. Bu kot aynı zamanda, tasarımın başlangıç noktasını oluşturmaktadır. Kalabalık bir aile ve misafir çokluğu programın yüklü olmasına neden olmuştur. Programın arazide yerleşimi için eğimden en üst seviyede yararlanılmıştır.
Ana bina manzaraya hakim en üst kota alınmıştır. Bu kot görsel zenginlik yaratırken aynı zamanda, kuzey kuzeybatıdan gelen hakim rüzgarlara da açık hale gelmektedir. Tasarım bu kurgu etrafında oluşturulmuştur. Yaşam iç avlu ile bu olumsuz etkiden korunmuştur.
Bodrum yapı tipinin klasik modeli yerine, onun yaşam felsefeni kullanan bir yaklaşım seçilmiştir. Dikdörtgen bir yapı formu, zeminde geniş kullanım, yaşamı terasa taşıyan, için dış, dışın iç olduğu bir tasarım anlayışının modern tasarım anlayışı kullanılmıştır.
AB HOME
This is designed for a possible use for a big dutch family to live in Yalıkavak for summer and winter time. This Project is dominating the bay of Yalıkavak on a quite sloping property. The entrance to the property is from the lowest elevation. This elevation is also the beginning point of the design. This special terrain is used completly for designing a place for a big family and its visitors.
The main building part is situated on the highest elevation. This elevation creates a visual richness and also takes the north, north-west winds. The design is effected by these points. Life and the inner patio is affected of these negative effects.
Instead of the classic Bodrum type of building its living philosophy is used. A rectangle builing form, wide using of the floor, which is taking living to the terrace, leading inside to outside, outside to inside for a modern design thought.
Konsept ; Zemine açılan terastan giriş, Ocaklı uzun oda, Düz dam, Süslü baca.
Yer ve İklim; Arazinin konumu bir yönlendirici ve sınırlayıcı etkisiyle yapının konumlanmasında etkili olmuştur. Batı güneşine kapanırken güneydoğuya açılan yapı formu plan şemasının oluşmasında etkili olmuştur. İklim pencere boşluklarının şekli,
ölçeği, ve konumlarında belirleyici olurken, geleneksel yapı ölçülerine bir gönderme yapılmaktadır. Güneydoğuya açılan bahçe ve kuzeybatıya kapanan terasın konumlanmasında iklimsel özellikler etken olmuştur.
Form ve Tasarım; Geleneksel tasarımın gücünü kullanarak, bir kopyacı gibi davranıp yapı geleneğinden gelen yalın ama güçlü bir yapı formu tercih edilmiştir.
Malzeme seçiminde ekonomi; yapının oluşumunda belirleyici olmuştur. Araziden elde edilen doğal taş, yapının çevresini oluştururken, yapı cephesi geleneksel taş cephelere öykünerek sıva ile ekonomik bir çözüm oluşturulmuştur.
2H house
Concept: Entrance terrace opens garden area , roof terrace, long room with stove, decorative chimney.Land and Climate :Land has an boundry effect on designning process.Climate design has also effect on windows scale.Scale of the whole house has an deep connection with traditional Bordum house building scale.Form and Design:Building using its power from the traditional house design which has simple but strong building form.Economical materials has an effect on the building period.The stones of the concstruction site is used on garden bourderies. And different kind of plaster technic is used on the facade which has an identical similarity with traditional Stone house facades.

